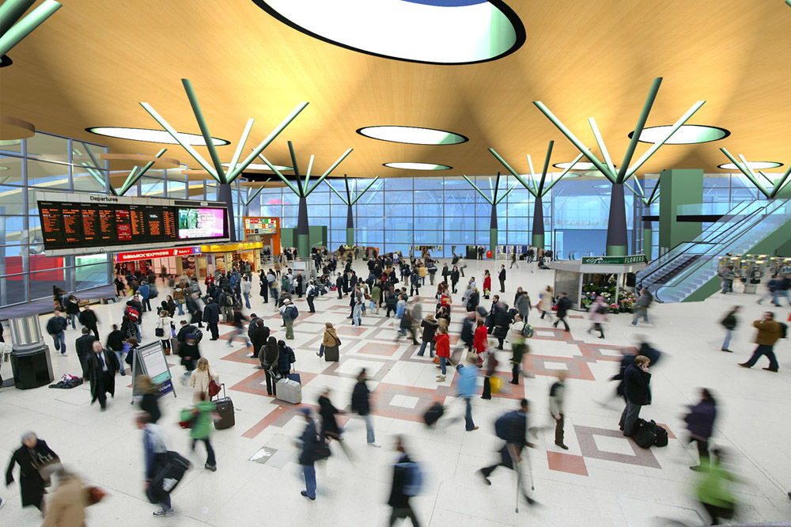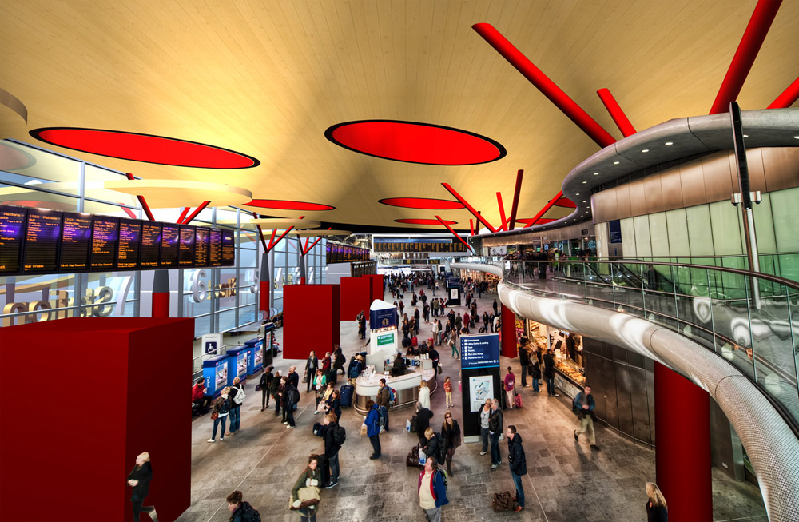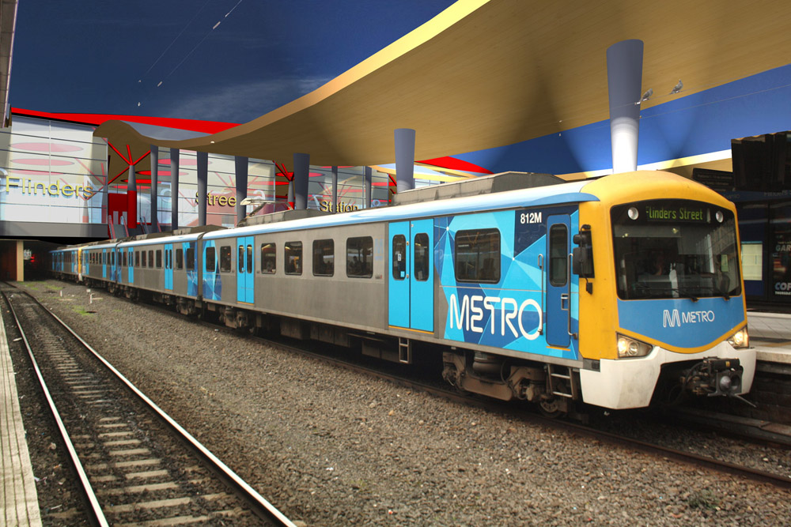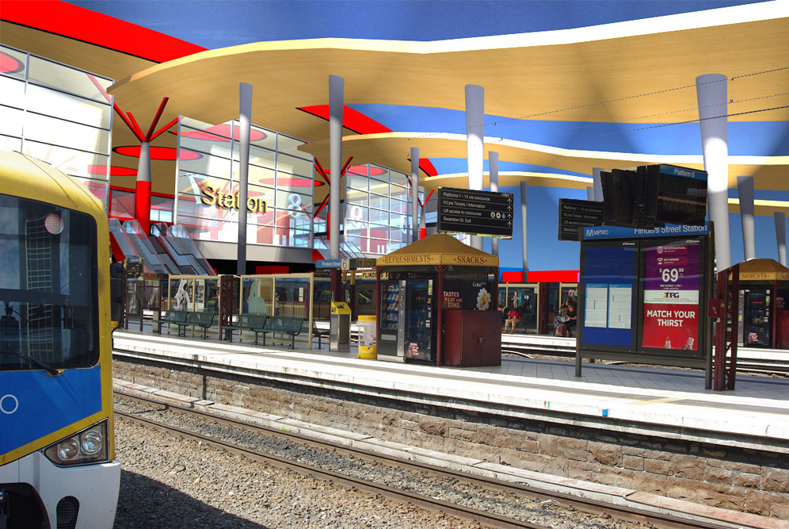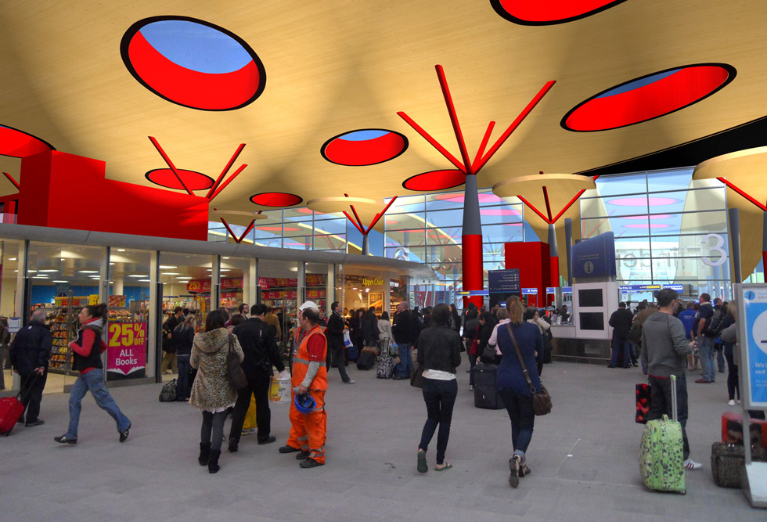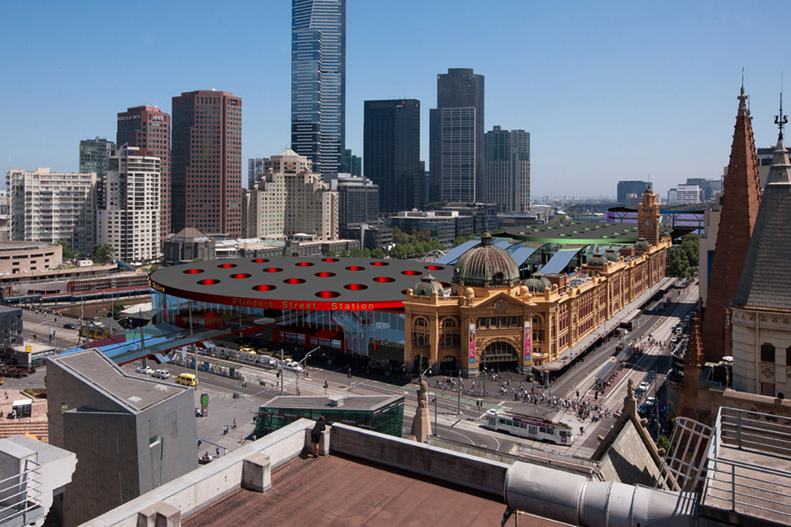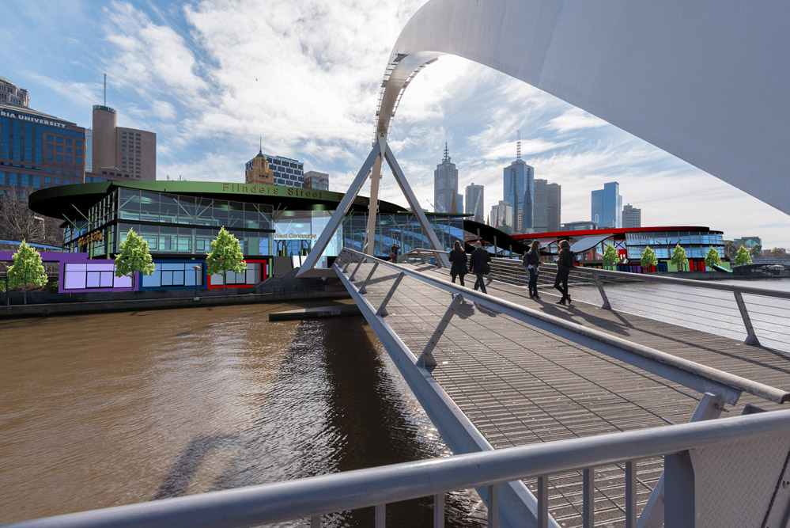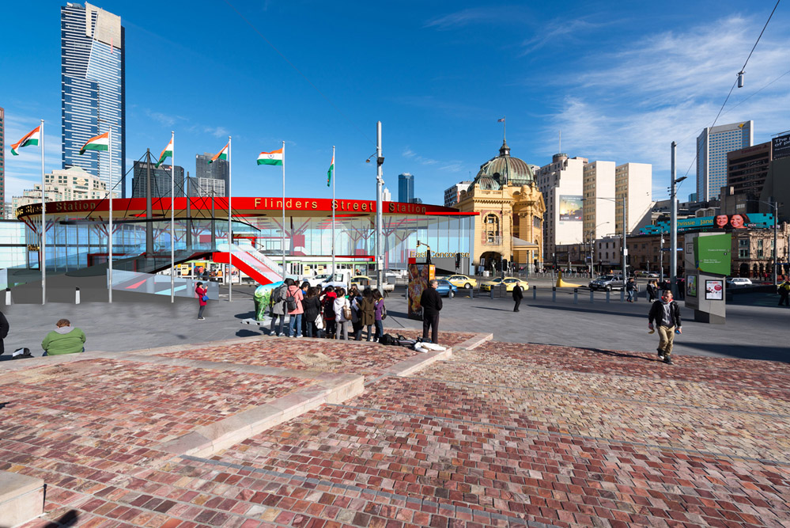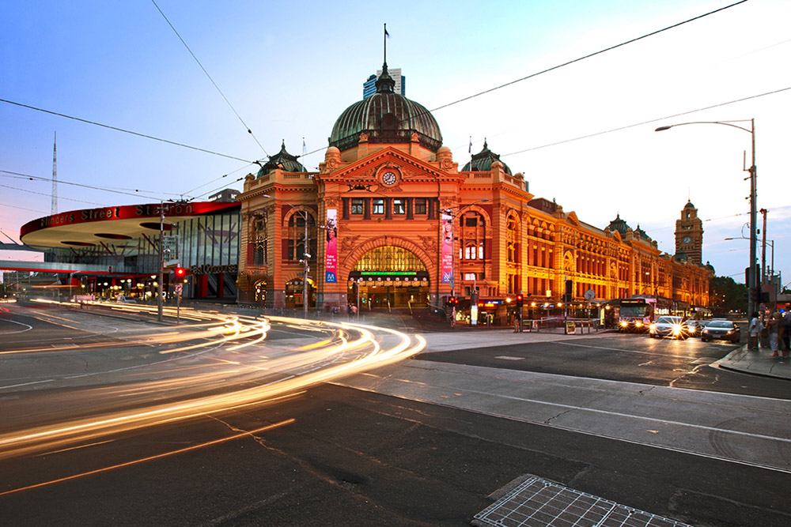The City of Melbourne is expecting a doubling of transport usage over the next 20 years. This projected figure requires a forward thinking approach to providing infrastructure within a dense interwoven inner-city hub as the Flinders Street development site.
The conceptual proposal seeks to embrace the existing heritage of the site whilst providing a bold, new vision to the currently underutilised airspace over the site. In doing so, the proposal establishes new pedestrian links between Flinders Street and the north and south banks of the Yarra, providing and greatly enhancing the activation of the rivers north bank.
Stations and transport hubs located within cities have always been identified as grand places of departure and arrival. The architecture seeks to transform the journey for commuters from an overcrowded and claustrophobic experience, into a celebration of travel. The grandest of European stations provide large, open civic squares, surrounded by places to eat, shop, and meet. The expansive concourses of the proposal seek to encourage such activity within a light and bright space. The layouts aim to be a simple, yet intuitive design, so as to make navigation throughout the station clear and direct.



