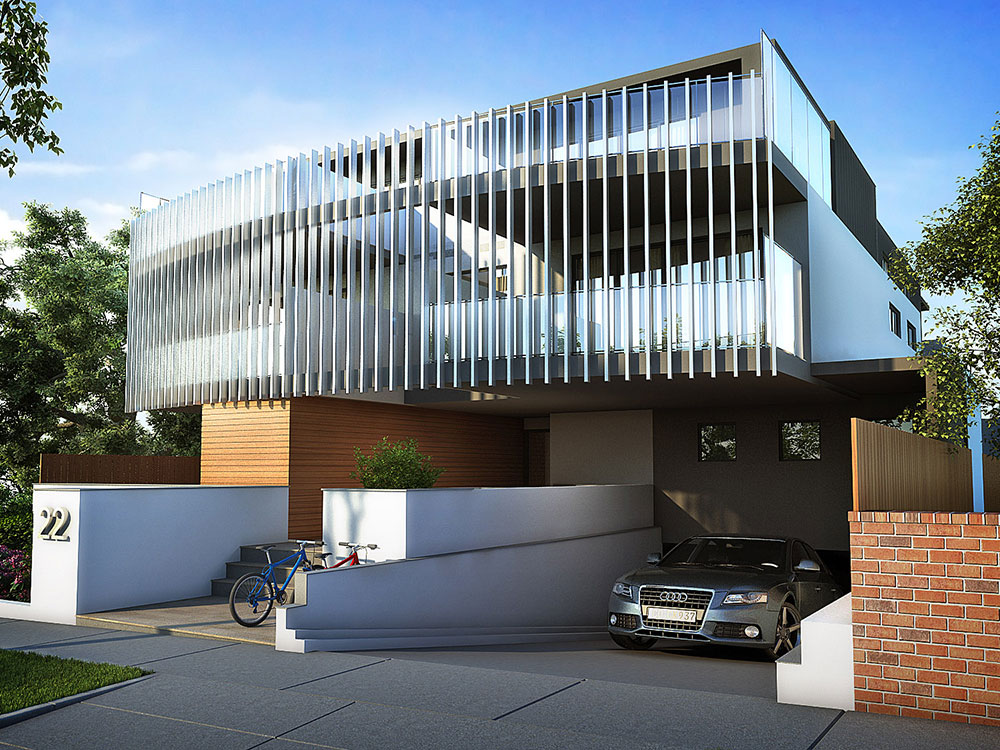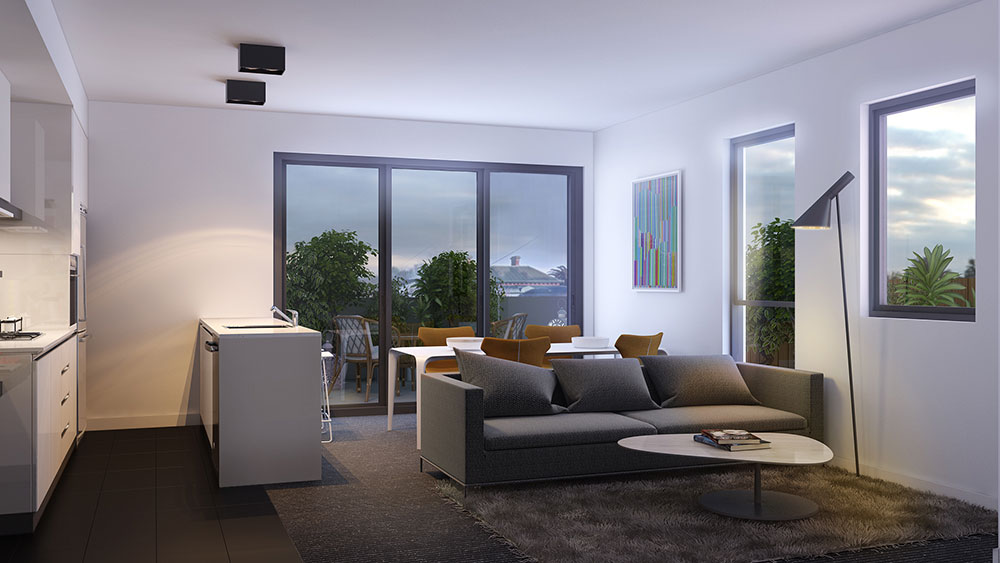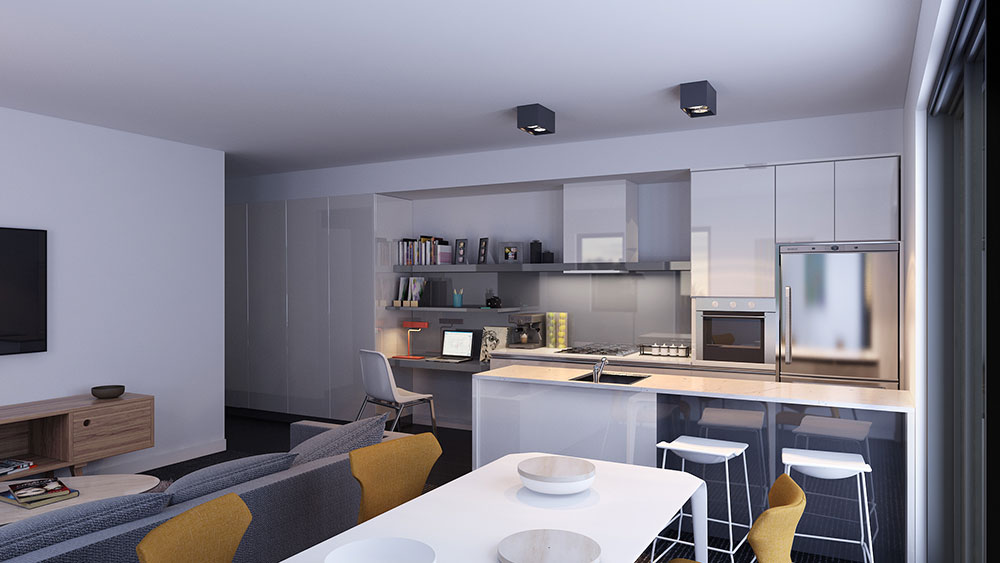This scheme for sixteen apartments has been designed to ensure a high quality of living for future occupants as well as diversifying the housing typologies of this well serviced area.
The apartments have been designed to be efficient in space however well designed and functional in their layouts and maximize passive design opportunities and provide abundant natural light and ventilation. All residents have generous amenity and access to private open spaces, balconies or ground level courtyards.
The design utilises graded setbacks to decrease views into the private living spaces from the street below. The apartments on the rear are further screened by high level balcony balustrades & louvres to increase privacy to those units and decrease overlooking to the adjacent private open spaces. The top floor of the development is further recessed so as to increase privacy while at the same time decreasing the appearance of the second storey.
Particular attention has been placed on the environmental merits of this development. Aiming to achieve a 7 star rating , with highly insulated walls and roofs, double glazing, rainwater harvesting, solar power and solar hot water heating, and generous cycling facility’s.






