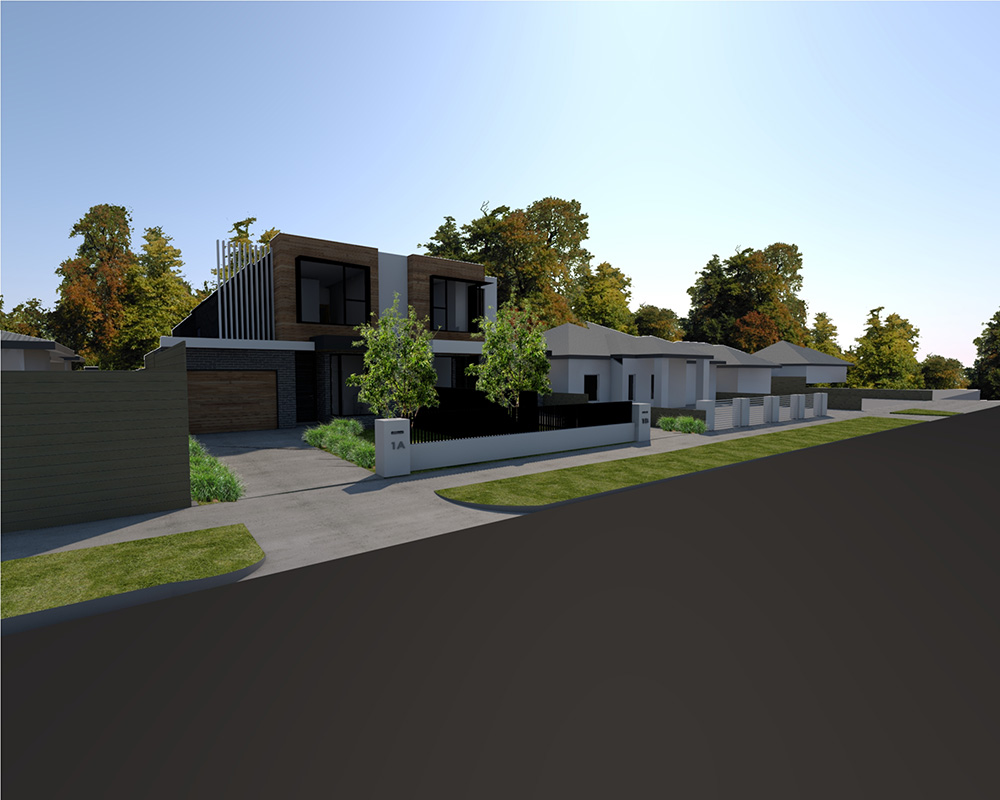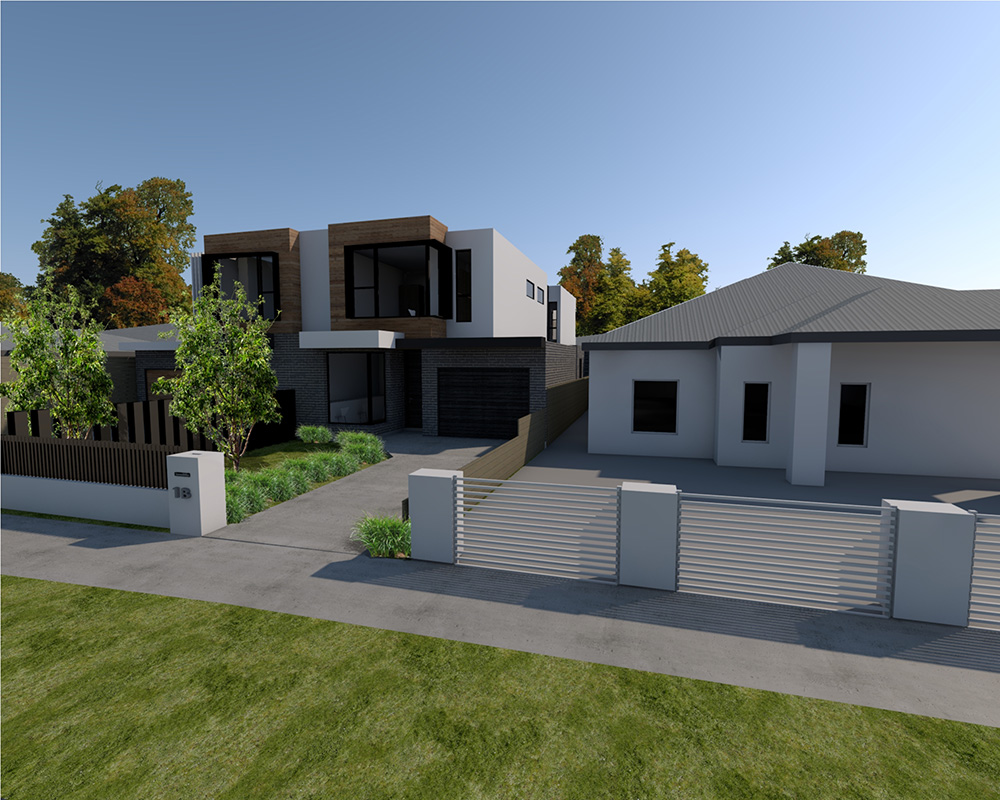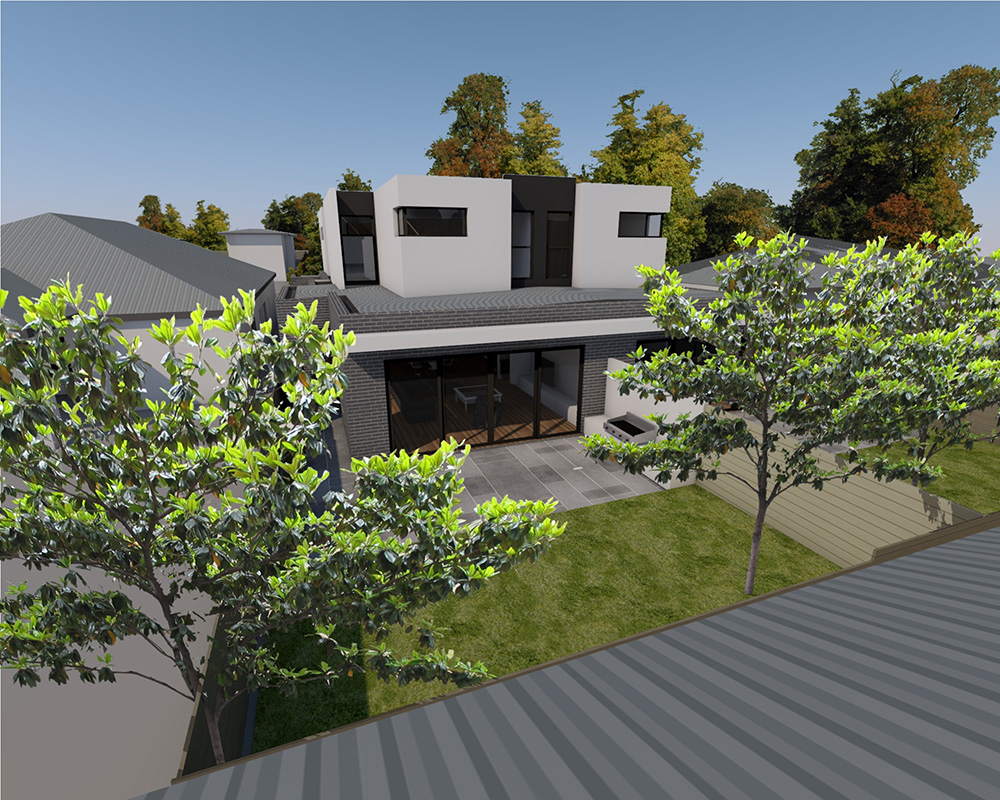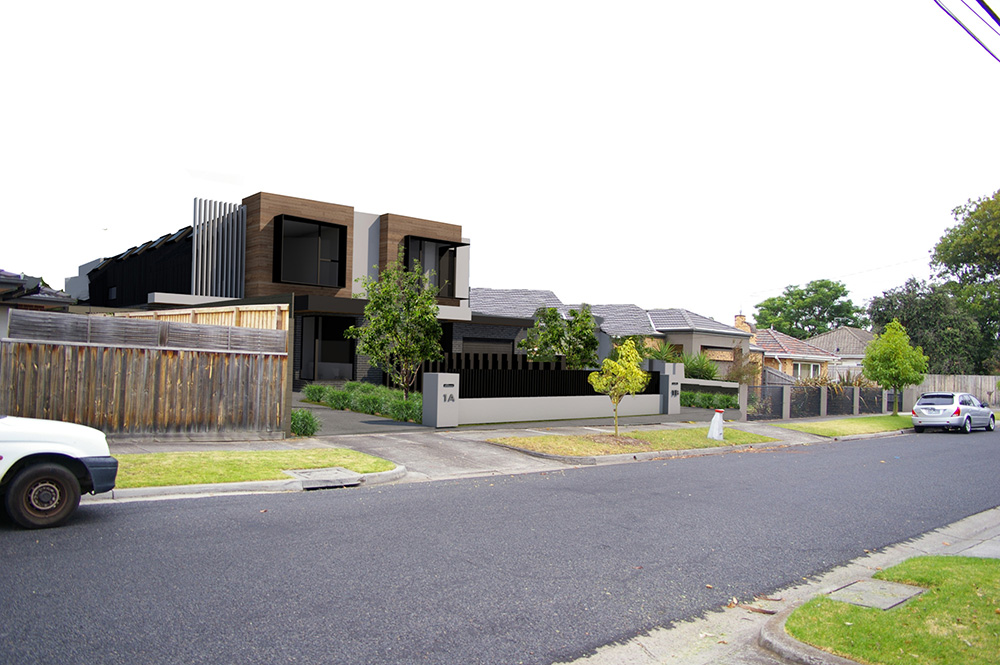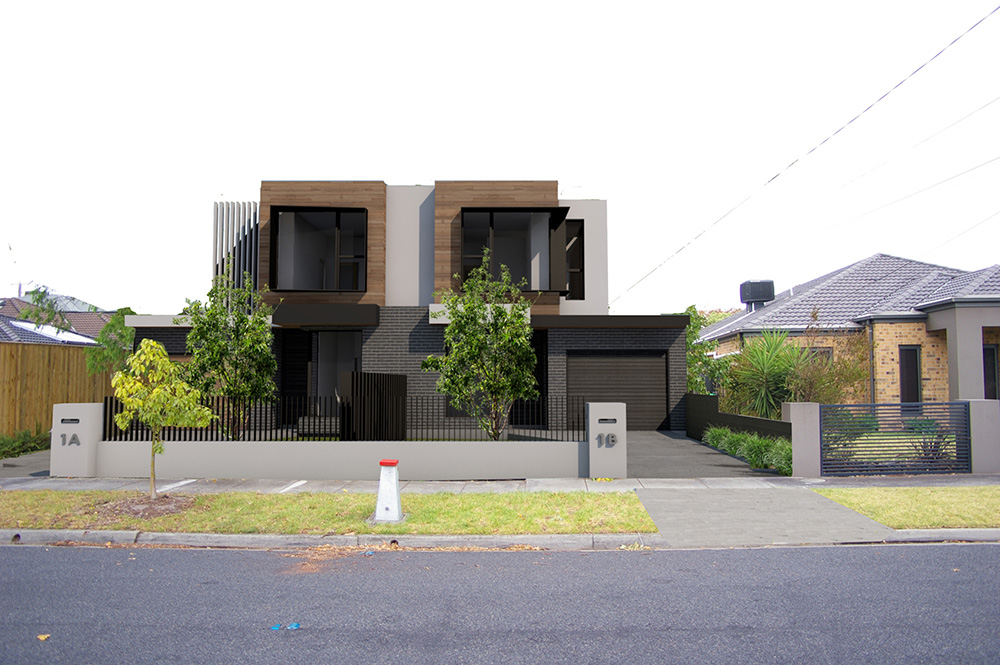These two luxury townhouses have been designed to meet the requirements of two separate families with very different lifestyles and priorities. The modern external form and facade treatment were new to an area which until now had seen very minimal new development and therefore the design embarked on new ground both for the neighbours and the local councils planning department. The side by side configuration of the townhouses were designed to provide generous living spaces for two homes within a standard size block of land. The design solution for this site is to form spaces that seem larger and wider than the space allows, and using creative thinking to create efficiency and eliminate and long corridors. The layouts maximise passive design opportunities and provide abundant natural light and ventilation.



